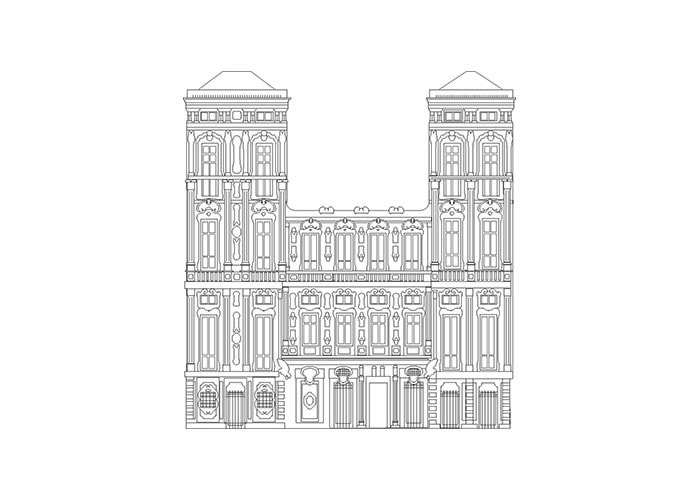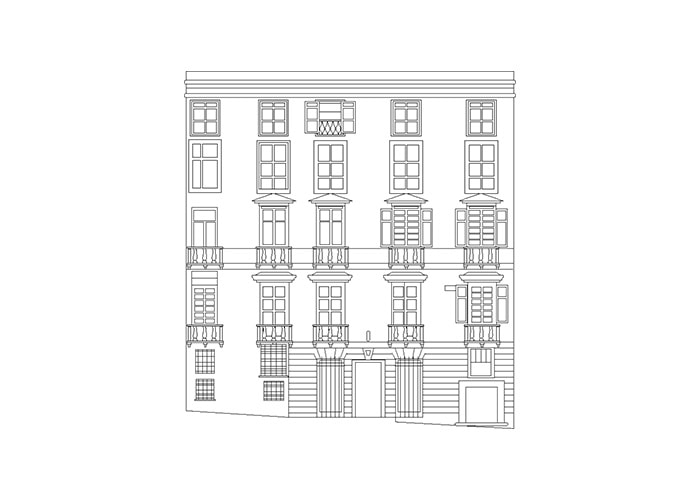
36. Palace of Francesco Grimaldi
25 March 2022
38. Palace of Gio. Battista Grimaldi
25 March 2022Fatto riedificare da Giovanni Battista Grimaldi intorno al 1610 affidando, forse, i lavori all’architetto Andrea Ceresola detto il Vannone, già attivo nella vicina area di Banchi, il palazzo nasce dalla rifusione di quattro elementi di schiera di origine duecentesca unite a formare il portico commerciale noto con il nome di vulte Grimaldorum.
Di proprietà, intorno alla metà dell’ottavo decennio del Settecento, del doge Pier Francesco Grimaldi, passa poi alle famiglie Pratolongo, Brignole nel 1865, ai Rovereto ai inizio Novecento e, infine, Cattaneo Della Volta di Belforte.
Inserito in tutte le liste dei Rolli, l’edificio venne anche rilevato da Pietro Paolo Rubens nell’edizione del 1652 dei Palazzi Moderni di Genova.
Particolarmente interessanti il sistema atrio-scala, riconosciuto dalla critica come modulato sulle soluzioni alessiane, si presenta sul vico di San Luca con un prospetto, recentemente restaurato, che è rimasto sostanzialmente invariato nei secoli: un alto piano terreno, che deve le sue proporzioni al fatto di essere concepito come area di stoccaggio e commerciale, sormontato da due piani nobili sovrapposti separati da un marcapiano, presentava, come testimoniato dallo stesso Rubens, un’altana sul tetto, occasione di godimento del paesaggio urbano e strumento di controllo visivo dello stesso, molto simile ad una torretta terrazzata, poi modificata nel corso del XIX secolo.
Organizzato oggi in appartamenti, presenta ancora ambienti con decorazioni a fresco di grandissimo interesse: al primo piano si può infatti ammirare un salotto con pareti e volta interamente affrescati da Lorenzo De Ferrari su commissione di Luca Grimaldi, doge della Repubblica bel biennio 1728-1730 (La Giustizia che regge le insegne del potere). Lo stesso autore, tra i protagonisti della decorazione a fresco del XVIII secolo e aggiornato sulle “ultime” declinazioni del gusto, interviene anche nell’appartamento del piano nobile dove, in uno dei salotti principali, affresca La caccia di Diana, modulato sull’omonima opera del Domenichino. Nello stesso appartamento, tra altri spazi affrescati con motivi settecenteschi, si registra anche la presenza di una piccola cappella con stucchi rocaille.
Updated bibliography post 1998
L. Lagomarsino, Palazzo Giovanni Battista Grimaldi, in “Arkos”, supplemento al n. 7/2004 “Il restauro dei palazzi dei Rolli”, pp. 60-63.
E. Gavazza, L. Magnani, Pittura e decorazione a Genova e in Liguria nel Settecento, Genova 2000.
I testi sono stati aggiornati grazie al progetto INSIDE STORIES finanziato a valere sui fondi – Legge 20 febbraio 2006, n. 77 “Misure speciali di tutela e fruizione dei siti italiani di interesse culturale, paesaggistico e ambientale, inseriti nella “lista del patrimonio mondiale”, posti sotto la tutela dell’UNESCO



