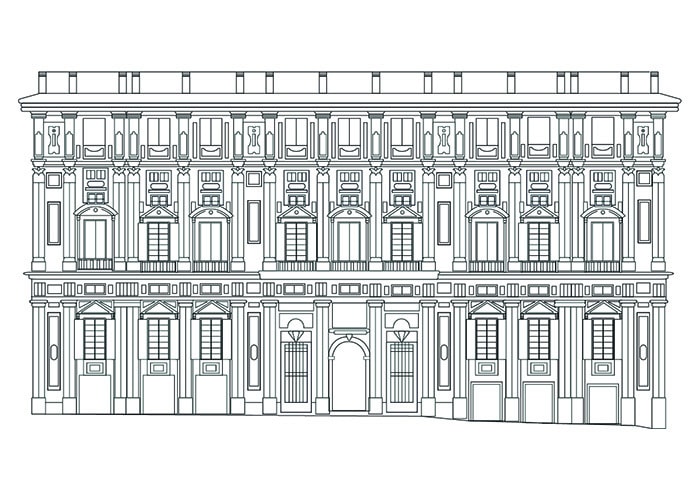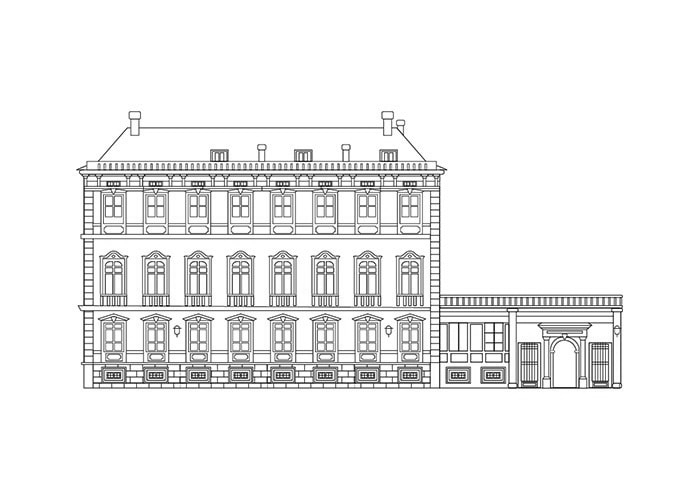
25. Palace of Antoniotto Cattaneo
25 March 2022
27. Palace of Gio. Francesco Balbi
25 March 2022Commissioned from Bartolomeo Bianco in 1618 by Gio. Agostino Balbi, the palazzo marks the beginning of the monumental strada dei Balbi, starting from the piazza del Guastato and its garden layout, adjoining, to the east, the Francescan convent of the Santissima Annunziata.
The orographic conditions of the site, which sits partially on a slope, and the palazzo’s links with the adjacent constructions of the church of San Francesco Saverio and San Girolamo and particularly the Jesuit College, another grandiose work by Bianco, represent a very fascinating urban-architectural ensemble characterised by a virtually inextricably complex spatial arrangement; in fact, there is a narrow junction, further up from the buildings mentioned, in which they all appear on different levels and feature completely diverse structures.
The layout of the building is very spacious, a feature that is somewhat rare in Genoa, and the main front terminates, to the east and west with two overhead loggias, perhaps recalling those in the Palazzo Grimaldi Doria Tursi, which the palazzo does in fact rival in terms of monumental significance. The building appears in Rubens’ Palazzi di Genova the first edition of which was published in 1622, but republished with the same date perhaps in 1652; this may well contain the abridged edition already completed and said to be owned by Giovan Augustino Balbi; in 1664, it was entered in the first palazzi dei Rolli ballot box.
The Balbi owned the palazzo until 6 April 1709, when Bartolomeo Balbi, with the consent of the five trusted guardians of Carlo Balbi’s heirs, sold it to Marcello Durazzo.
As known, the family originated from the city of the same name in Albania from where a certain Giorgio arrived in Genoa in 1388, due to the war against the Turks; having entered the Albergo dei Grimaldi in 1528, the Durazzo family took up their surname in 1576, whilst their prestige had grown together with their wealth, which had become enormous; the Durazzo family accounts for two cardinals and nine biennial Doges.
The façade is distinguished by the severity of its design to which the almost complete lack of decoration contributes. The sole exception is the grandiose doorway dominated by the Durazzo coat of arms combined with scroll ornaments, garlands, shells and figures of satyrs and the elaborate cornice; the same impression is created inside the magnificent atrium illuminated by the light that pours in from the small, but proportionately balanced, courtyard; the light appears to pervade right through the enormous entrance atrium which seems to absorb the same outside space.
In 1774, Marcello Durazzo commissioned the architect Andrea Tagliafichi with the task of redesigning the atrium and staircase to bring them more up to date; his work is characterised by the intelligent preservation of many parts of the palazzo’s original structures and the significant alterations made; the columns set on the stairs are bold and of magnificent effect, a device not dissimilar to that used by Bernini in the Royal Staircase in the Vatican, which the neo-classicist Tagliafichi did not hesitate to use. The staircase, which is rightly celebrated as being one of the most delightful constructions of the time, succeeds in transforming its stark and bleak essentiality of style into pure grandiosity. The design implemented by Tagliafichi acts as a sort of unostentatious framing of the Baroque spatiality and decoration, as if he wanted to rein in or mould the free creative spirit of the Seventeenth-Eighteenth Century into more rational and correct forms. Tagliafichi was also responsible for the corridors on the piano nobile and the Gallery of Mirrors or anteroom in which the architectural language of the Adams, to mention just one previous authority in the field, is composed with such amenability that it succeeds, with convicincing continuity, in blending the diachronic phases of the rooms and decorations.
The exceptional character of the palazzo also lies with the fact that the decorations, interior furnishings and picture galleries have been maintained intact; these are elements that make the building an incomparable example of a Genoese aristocratic residence of the XVII and XVIII Centuries and living testimony to the civilised lifestyle that embraces at least three centuries of history and for which the Rolli lists offer an important record.
In other words, this seems to be the natural ambience for the great portraits of Rubens and Van Dyck, whose works, wherever they are conserved, bring to mind similar scenes.
Particularly at the end of the Nineteenth Century, when no regulations existed to prevent their dispersion, there were countless episodes in which the collections of Genoa’s historic palazzi were removed, with the works ending up in museums throughout the world. This makes the existence of an architectural ensemble, fully furnished and still endowed with the original picture gallery, an extraordinarily valuable testimony.
Starting with Marcello Durazzo who bought the building, followed by his heirs and descendants, the owners distinguished themselves as keen patrons of the arts and sophisticated collectors, acquiring paintings, sculptures, furniture, silverware, ceramics and fabrics. The criterion adopted to display the paintings and furniture is based on an integrated-decor concept in which all the elements are placed in suitable positions, following a general design; this applies for the quadratura accommodating the paintings, which often – and this is the case for Achilles Salon, the pivotal point of the piano nobile – also share the same theme as the frescoes, and together depict the full range of meanings that can only exist if the monumental areas are preserved in their entirety.
The succession of salons and drawing rooms surrounding the courtyard are, from 1735, the work of Jacopo Antonio Boni, Giuseppe Davolio (Achilles Salon) Paolo Gerolamo Piola and Francesco Maria Costa (The Reni Room and Van Dyck Room) and once again Boni (Maddalena Room and Yellow Room).
The picture gallery is the result of the amalgamation, which took place at the beginning of the last century, between the Durazzo and Pallavicini collections; the latter collection, in turn, had been formed by the confluence of parts of the oldest picture galleries belonging to one of the Centurione and a Grimaldi.
They include works by the greatest masters of the XVI, XVII and XVIII centuries: Titian, Albani, Brueghel dei Velluti, Carracci, Domenichino, Van Dyck, Grechetto, Giordano, Guercino, Magnasco, Mulinaretto, Piola, Procaccini, Reni, Ribera, Rubens, Strozzi.
Updated bibliography post 1998
E. Poleggi, Genova. Una civiltà di Palazzi, Cinisello Balsamo (Milano) 2002, pp. 141-144 (Palazzo di Gio Agostino Balbi (1618-1670))
The texts have been updated thanks to the INSIDE STORIES project financed with funds - Law no. 77 of 20 February 2006 "Special measures for the protection and enjoyment of Italian sites of cultural, landscape and environmental interest, included in the "World Heritage List", under the protection of UNESCO.



