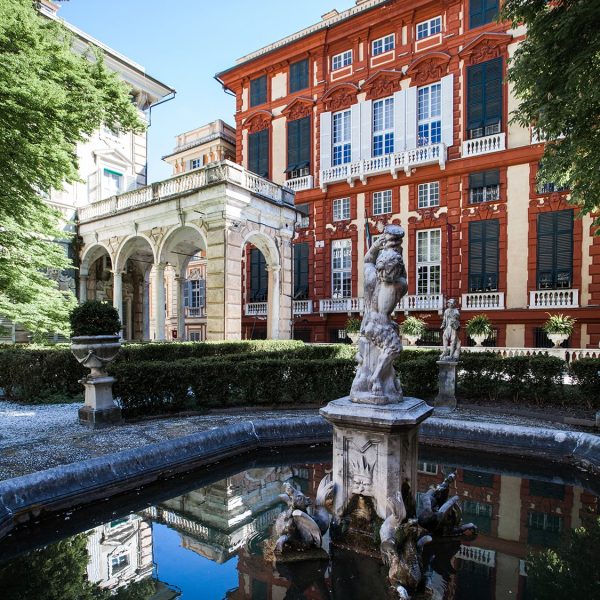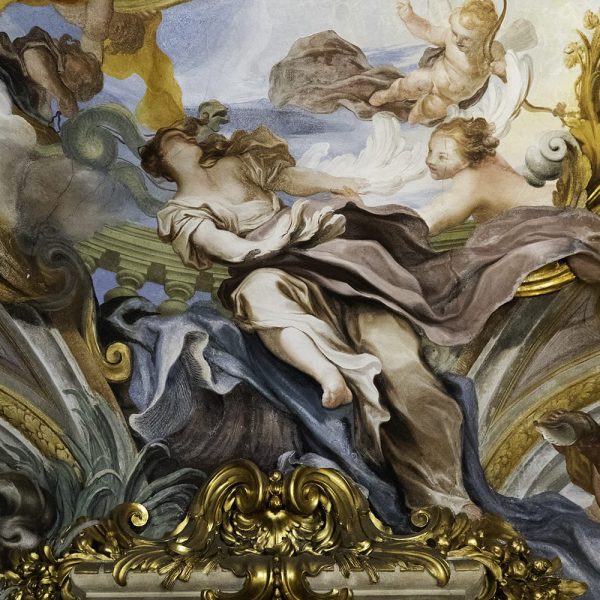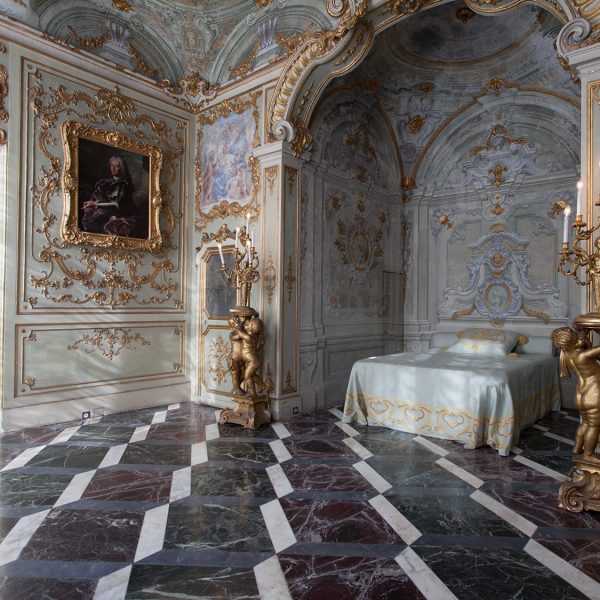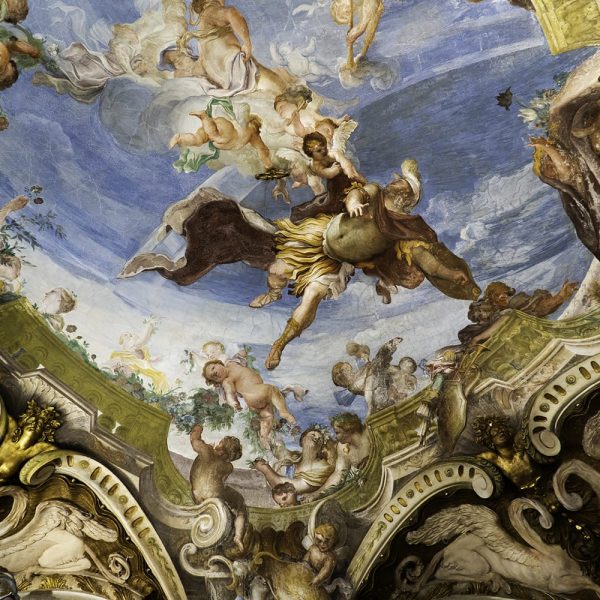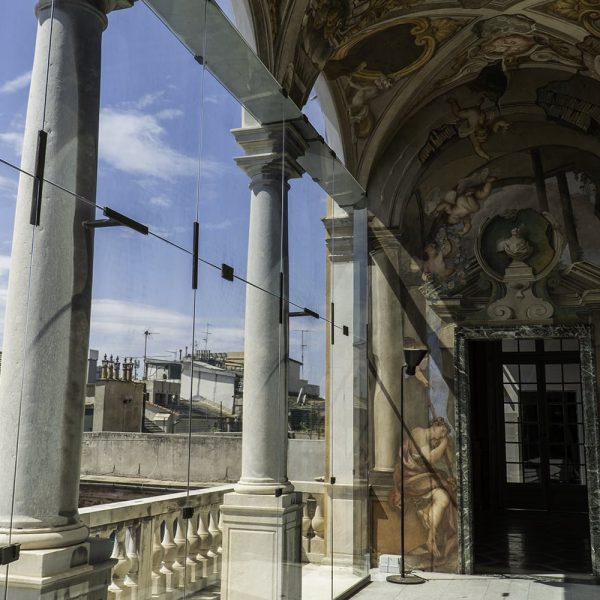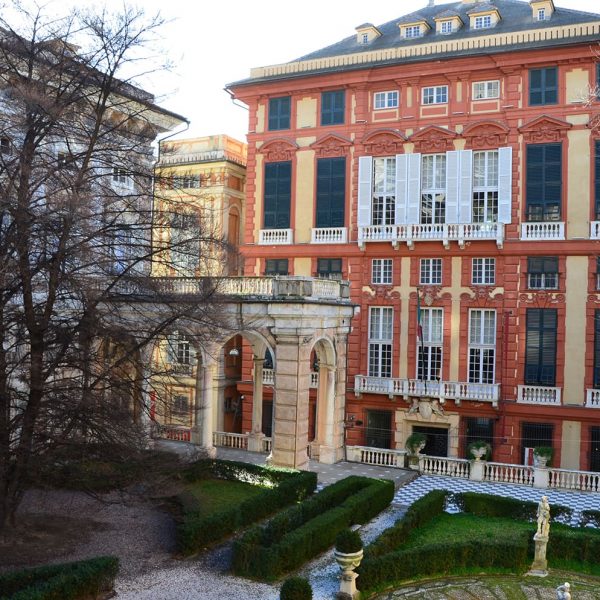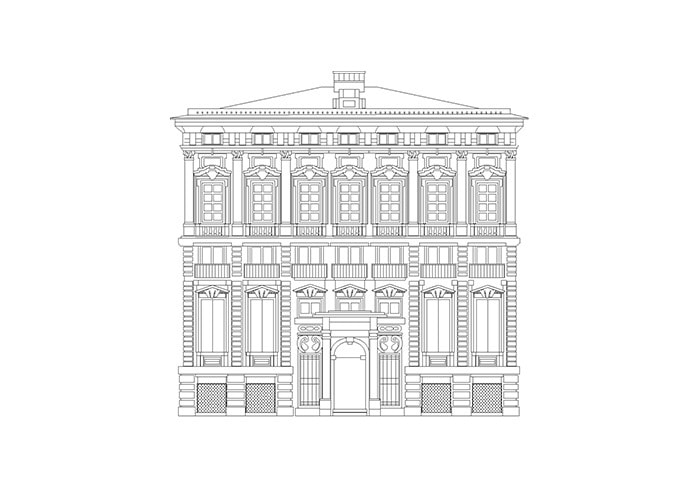
18. Palace of Luca Grimaldi
25 March 2022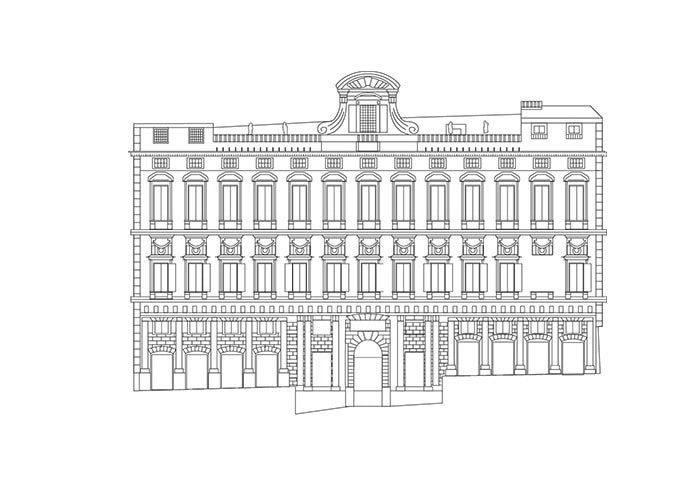
20. Palace of Gerolamo Grimaldi
25 March 2022In 1591 Strada Nuova was paved, its completion was then taken for granted. In fact there were no more lots for sale, but on the south side, besides the area of Campanella and the Grimaldi spare one, small alleys and slums encumbered the area thus not contributing to the conclusion of such a magnificence and induced someone into the temptation of buying and demolishing in order to prolong “la strada nuova delli palatji”.
In 1671 the brothers Ridolfo and Gio. Francesco Brignole Sale could rely on a suitable area, though dissected by an unchangeable road network, to start the building of their palace, today a civic Museum at number 14 of via Garibaldi. A double dwelling to be designed for two brothers, and certainly not with the economic criteria of Cattaneo Adorno which did not go with the image of the possessions of this family, but also did not suit this princely jointownership like the Tursi one which, though being monumental, had pleased no one. The solution which remained was that of the two “piani nobili” of equal prestige, a real habitation with so many other rooms and halls to be painted in fresco. It did not make sense buying precious Flemish tapestries while the Genoese painting school displayed its wonders in the new palaces of the Balbi family and in the vaults of the churches. Moreover it was a strange habit for the Genoese culture.
The designer of this palace was Pietro Antonio Corradi, a choice, at that date, almost with no other alternative: he was the only authoritative and experienced architect who had survived the plague of 1656.
His curriculum as an urban designer often engaged in public works enabled him to plan the large building, structured in three main parts which were connected by bridges hanging over the underlying alleys and with a unitary architectural façade on the street front, with a characteristic red colour which gave the name to the palace.
The solution on the ground floor of the main building developed the innovations already seen in the Doria palace, in order to demonstrate, if it was still necessary, how much the heroic years of “Strada Nuova” had been busy in finding space inventions. Owing to the increased depth of the dimension the entrancehall too is longer, open without altitude variations on the portico of the courtyard, a luminous emptiness enclosed in the boundary of the superimposed aerial loggias corresponding to the two “piani nobili”. This altimetric development of open galleries is not new in the local building trade, on the contrary it takes up again a dominant pattern of the noble houses of 1400, where the courtyard was in most cases only an air intake.
The Genoese architecture is such that, exploiting the technical skill of its workmen, knew how to join the original characters of its culture firstly with the most original inventions of the mannerist school and afterwards with the deep emptiness of the large seventeenth century dimensions. A lateral staircase gives access to the open galleries and to the wonders of the rooms, many of which have been conserved.
Gio. Francesco Brignole who, after the death of his brother without a male heir, became the only owner, had had no problem in ensuring the work of painters who had become famous, even though remaining within the limits of Genoese production. The palace remained the property of the Brignole Sale family until its extinction. In 1874, the last of the family, Maria, married to duke De Ferrari Galliera, gave the property with its rich collections to the city of Genoa. Unfortunately, and this seems to be the destiny of the most prestigious decorations, also in this building the bombardment of October 1942 produced very severe and irreparable damages which destroyed, among other things, the hall on the second floor with the large fresco by Gregorio De Ferrari.
In the years between 1953 and 1961, the architect Franco Albini with the advice of the director of Fine Arts Caterina Marcenaro designed and directed a restoration of great historical and architectural quality, by removing the nineteenth century superstructures and thus recovering the original paths and giving back splendour to what had survived the war destructions.
In the bare hall greatly enhanced, near the three paintings by Gregorio De Ferrari, took place the big wooden mirror painted in gold, engraved by Filippo Parodi for the Brignole around 1600. Satyrs, Syrens and Hermae in golden wood by the same sculptor, are grouped in two other rooms.
The decoration on the second floor of the Brignole Sale palace has a first cycle dated between 1687 and 89, as soon as the building was finished, also including the frescoes of the hall.
In a continuous series of four drawing-rooms Gregorio De Ferrari and his father-in-law Domenico Piola painted the vaults in fresco with rising figures in sinuous lines and tints fading in bottomless skies with the conjuring squaring of the Bolognese brothers Haffner stressing the aerial quality of those flights. Allegories of Spring and Summer – represented in the rooms 13 and 14 by de Ferrari – of Autumn and Winter – rooms 15 and 16 by Piola – this latter room with a fresh wall decoration by Nicolò Viviano.
In the south loggia Paolo Gerolamo Piola, the very young son of Domenico, depicted The Ruin of the Temple of Diana. In a second cycle starting from 1690, still about allegoric subjects, Giovanni Andrea Carlone depicted The Life of Man (room 18) and The Liberal Arts (room 19).
Unfortunately only fragments remain of the frescoes by Bartolomeo Guidobono from Savona. Other painters took part in the following century in the decoration of the south body, where also Lorenzo De Ferrari, son of Gregorio, painted a room with The Allegory of Roman Value and Virtue.
This book does not wish to present the collections of paintings, sculptures, pottery, numismatic, drawings and prints and other minor collections of the Civic Museum of Palazzo Rosso; it suffices to remember that together with, the National Galleries of Palazzo Spinola and Palazzo Reale, it restores the total image – palace, decor and collections – of a Genoese patrician dwelling.
Updated bibliography post 1998
E. Poleggi, Genova. Una civiltà di Palazzi, Cinisello Balsamo (Milano) 2002, pp. 159-162 (Palazzo di Gio. Francesco e Rodolfo Brignole Sale (1671))
E. Poleggi, L’invenzione dei Rolli, catalogo della mostra, Genova 2004.
P. Boccardo, Palazzo Rosso, in Musei di Strada Nuova a Genova, a cura di Raffaella Besta, Milano 2010, pp. 13-17.
The texts have been updated thanks to the INSIDE STORIES project financed with funds - Law no. 77 of 20 February 2006 "Special measures for the protection and enjoyment of Italian sites of cultural, landscape and environmental interest, included in the "World Heritage List", under the protection of UNESCO.
- PH: AFalcone
- PH: LZeppa
- PH: AFalcone
- PH: LZeppa
- PH: LZeppa
- PH: Comune di Genova



