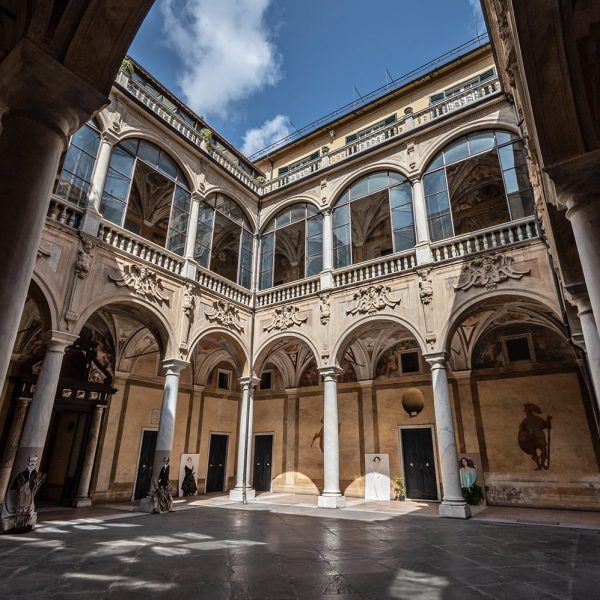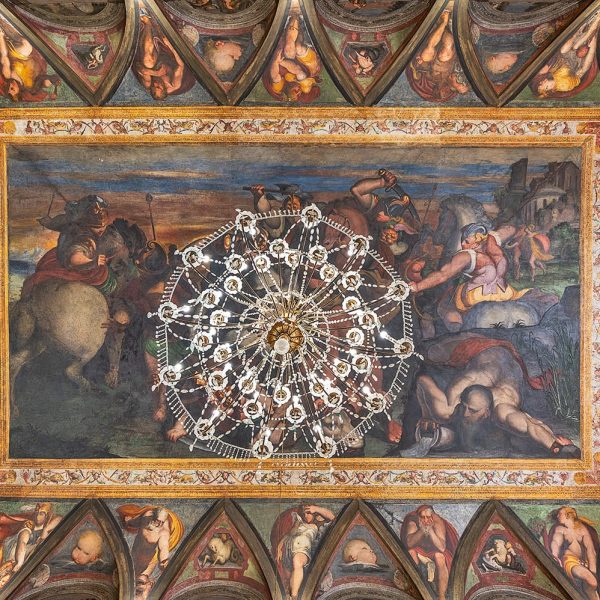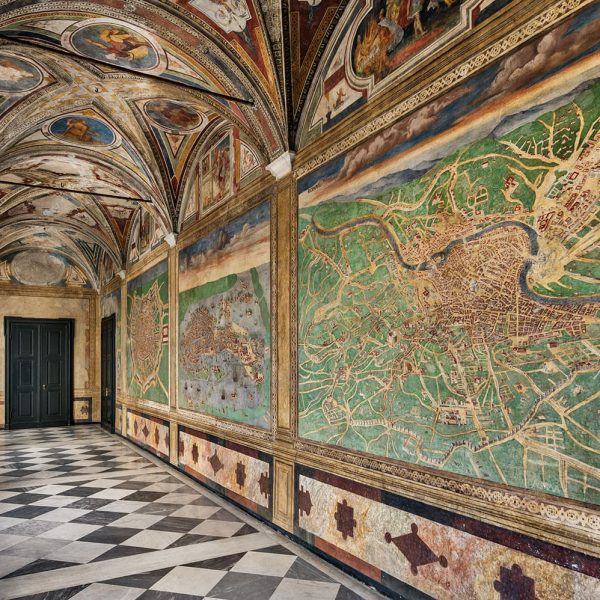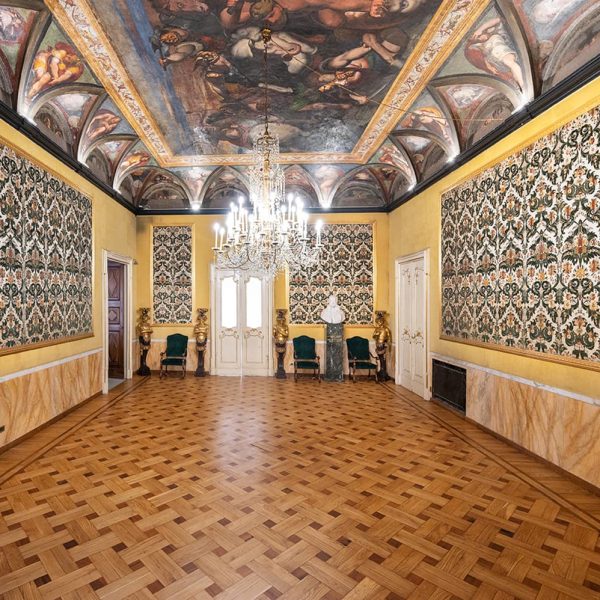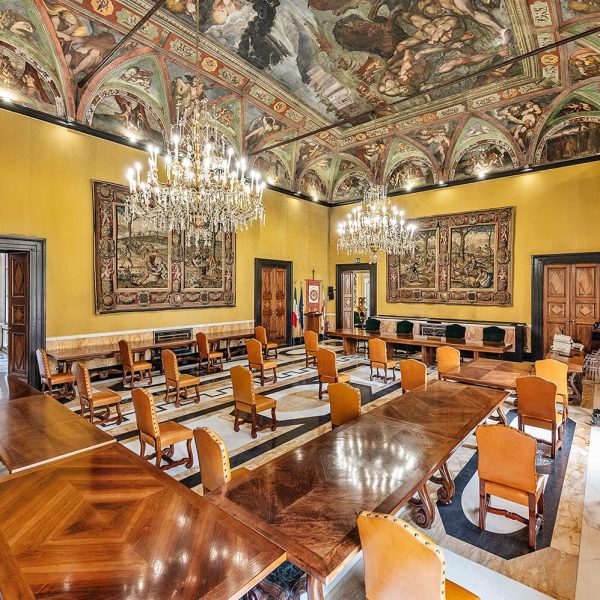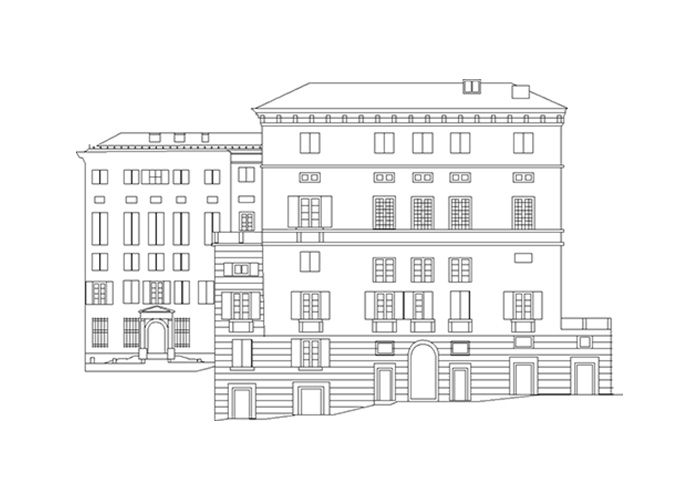
2. Palace of Clemente della Rovere
25 March 2022The Palazzo was built on its own, at the Acquasola gate in 1541-43, for Admiral Antonio Doria, Marchese of Santo Stefano d’Aveto, grandson of Andrea Doria.
The internal layout consists of an atrium, courtyard, side staircase with two flights and, on the first floor, the colonnaded gallery, which distributes the state apartments, on a non-symmetrical basis, over the front elevation and the living areas on the other sides. Its sole purpose seems to be to enhance the courtyard space and the high quality of its structure and decor. The square-plan courtyard with a double row of loggias features elegant stucco decoration with telamons alternating with female masks that the recent restoration (2002) has been able to date, in its current configuration, at the end of the Nineteenth Century. The external doorway was added at the end of the Sixteenth Century, with figures of armed warriors dressed in classical garb, Attic style, traditionally attributed to Taddeo Carlone.
In 1624, when it was transferred to the Spinola family, who would keep it up to the last century, Bartolomeo Bianco built a loggia to the east, which was later frescoed by Andrea Ansaldo, and added balconies and marble balustrades to the main elevation.
Between 1793-97, a floor was added to the Palazzo and in 1876 ownership was transferred to Genoa City Council. The opening of via Roma, in 1877, made it necessary to cut the right corner of the building at the junction with salita Santa Caterina, alter the height of the elevation and dispose of the garden. Sold to the Province of Genoa in 1879, the building underwent numerous alterations so that it could be used as offices.
The original layout remains documented solely by the Rubens illustrations (ed. 1652, Palazzo Antonio Doria, Marchese of Santo Stefano). Regarding Rubens drawings, Labò reports that, in 1938, when the façade was restored, clear traces appeared of the arches under the fanlight cornice: these, which were absolutely unique in Genoese architecture at that time, are by contrast quite common in Lombardy.
As for the question of to whom to attribute the design of the palazzo, Alizeri thought it was Montorsoli; an attractive theory, since it seems that the construction of the Palazzo started in 1541-43 when Montorsoli returned to Genoa, where he had already been in the service of Andrea Doria. However, this cannot be adequately substantiated either at documentary level or in reference to style. In 1958 Rotondi turned his attention to Lombardy and the Magistri Antelami and, picking up on the theory already put forward by Labò in 1932, suggested the name of Caranchetto. His final decision on the matter of the Palazzo’s decoration settled on Giovanni Battista Castello, known as the Bergamasco.
Based on documentary evidence, Poleggi identifies the name of Bernardino Cantone as the possible creator of the works. It should be noted that the scroll ornaments and stucco herms decorating the courtyard elevations appear to be overlaying an original fresco decoration applied to the extrados surfaces of the arches and in the pendentives, with quadratura and motifs with grotesques. Evidence of these decorations has been left in the top right-hand corner of the loggia but the decorations do not coincide with the overlaid stucco styling. When this fact is considered together with information on the material used and the quite eclectic style f the stucco reliefs, there is some doubt as to whether these decorations could have been applied at the same time as the building’s main distinctive decorative features. Given the delicate and complex nature of this critical question, for which there is still no adequate supporting documentation, a full analysis will be deferred to a later stage.
The main elevation, on largo Eros Lanfranco originally had six rows of windows, which is now reduced to five rows and one on the oblique side. The façade extends to the ground floor with a Finale Stone slab base, divided by mezzanine openings that reappear on the first and third floors. The marble doorway, added, as already mentioned, at the end of the Sixteenth Century, is located at the centre of the fa¸ade.
Between 1793-97, a floor was added to the Palazzo by raising the under-roof area and adding a new mezzanine. The original decoration is due to the brothers Lazzaro and Pantaleo Calvi (1541-43) and featured the following: the first floor bays contained imitation-bronze monochrome scenes depicting the “Triumphs of the ancient Romans”; pairs of recumbent figures were located above the straight trabeations of the first row of windows; the bays on the first mezzanine level contained monochrome panels with eagles, festoons and panoplies. A frieze of putti, divided by inscriptions, ran along the second floor parapet. The second piano nobile, in addition to a composite fluted pilaster in the corner, contained a figure of a “Standing figure of an armed man”; pairs of female figures were mounted on the arched tympanae of the windows.
The highly sought after Calvi workshop was once again involved with the interior decoration; Marcantonio was responsible for the fresco depicting the Feats of Captain Antonio Doria which adorns the vestibule vaulted ceiling, whilst the Warrior figures adorning the courtyard walls are attributable to his grandsons. Felice Calvi is the artist of the Celebrated city views decorating the walls of the upper loggia. These are vibrant and innocent views, very familiar to an aristocracy of navigators, merchants and financiers. The decorations of the antechamber and Prefect’s office, featuring Solomon and the Queen of Sheba and images from Greek-Roman mythology, are also attributable to the Calvi family; but the cornerstone of the palazzo’s decorations has to be the frescoes of Giovanni and Luca Cambiaso that adorn the vaulted ceilings of the Sala degli Arazzi depicting Stories of Hercules and the Salon featuring Apollo’s Revenge on the Greeks and the Stories of the Trojan War adorning the walls. The last fresco, in particular, documents the initial phase of Cambiaso’s painting, fully reflecting the mannerist poetics of the grandiose and dramatic images bearing down on the spectator, in the manner of the famous Fall of the Giants by Giulio Romano in Mantua and Perin del Vaga in Genoa in Andrea Doria’s villa in Fassolo. The colours, which are sombre with sudden gleams of light, also bear witness to Luca’s interest in nocturnal themes, a preference that in a certain sense could be said to anticipate the Caravaggio revolution.
piano nobile, in addition to a composite fluted pilaster in the corner, contained a figure of a “Standing figure of an armed man”; pairs of female figures were mounted on the arched tympanae of the windows.
The highly sought after Calvi workshop was once again involved with the interior decoration; Marcantonio was responsible for the fresco depicting the Feats of Captain Antonio Doria which adorns the vestibule vaulted ceiling, whilst the Warrior figures adorning the courtyard walls are attributable to his grandsons. Felice Calvi is the artist of the Celebrated city views decorating the walls of the upper loggia. These are vibrant and innocent views, very familiar to an aristocracy of navigators, merchants and financiers. The decorations of the antechamber and Prefect’s office, featuring Solomon and the Queen of Sheba and images from Greek-Roman mythology, are also attributable to the Calvi family; but the cornerstone of the palazzo’s decorations has to be the frescoes of Giovanni and Luca Cambiaso that adorn the vaulted ceilings of the Sala degli Arazzi depicting Stories of Hercules and the Salon featuring Apollo’s Revenge on the Greeks and the Stories of the Trojan War adorning the walls. The last fresco, in particular, documents the initial phase of Cambiaso’s painting, fully reflecting the mannerist poetics of the grandiose and dramatic images bearing down on the spectator, in the manner of the famous Fall of the Giants by Giulio Romano in Mantua and Perin del Vaga in Genoa in Andrea Doria’s villa in Fassolo. The colours, which are sombre with sudden gleams of light, also bear witness to Luca’s interest in nocturnal themes, a preference that in a certain sense could be said to anticipate the Caravaggio revolution.
The texts have been updated thanks to the INSIDE STORIES project financed with funds - Law no. 77 of 20 February 2006 "Special measures for the protection and enjoyment of Italian sites of cultural, landscape and environmental interest, included in the "World Heritage List", under the protection of UNESCO.
- PH: CA Alessi
- PH: CA Alessi
- PH: CA Alessi
- PH: CA Alessi
- PH: CA Alessi



